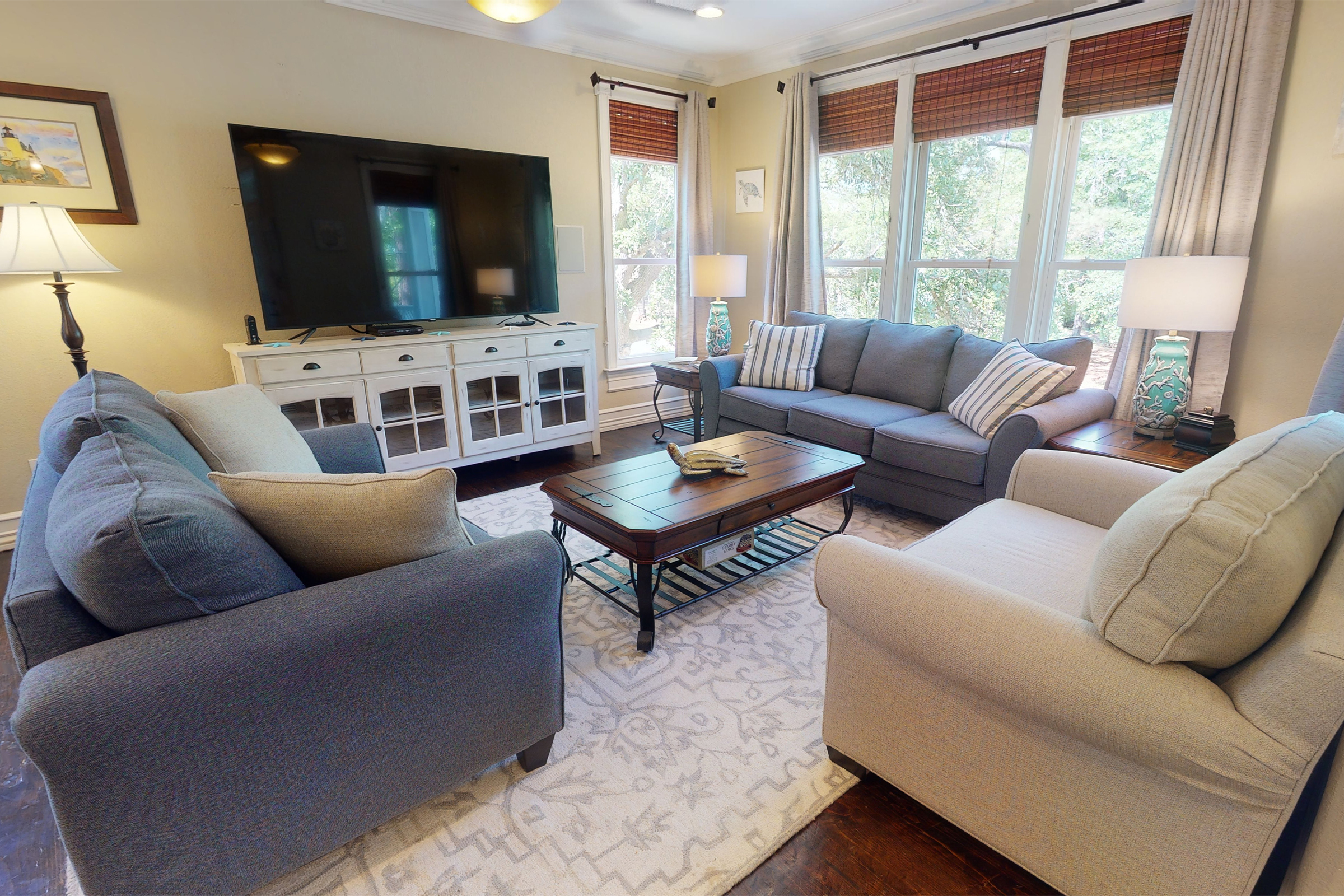4 Bedrooms
3 Full, 1 Half Bathrooms
8 Guests
 Exterior - Front
Exterior - Front Click to View Virtual Tour
Click to View Virtual Tour Exterior - Back
Exterior - Back Front Entrance
Front Entrance Front Covered Porch
Front Covered Porch Front Covered Porch
Front Covered Porch Screened Porch
Screened Porch Living Room - 1st Level Southwest
Living Room - 1st Level Southwest Living Room - 1st Level Southwest
Living Room - 1st Level Southwest Living Room - 1st Level Southwest
Living Room - 1st Level Southwest Living Room - 1st Level Southwest
Living Room - 1st Level Southwest Dining Area - 1st Level South
Dining Area - 1st Level South Dining Area - 1st Level South
Dining Area - 1st Level South Dining Area - 1st Level South
Dining Area - 1st Level South Kitchen - 1st Level Southeast
Kitchen - 1st Level Southeast Kitchen - 1st Level Southeast
Kitchen - 1st Level Southeast Kitchen - 1st Level Southeast
Kitchen - 1st Level Southeast Kitchen - 1st Level Southeast
Kitchen - 1st Level Southeast Kitchen - 1st Level Southeast
Kitchen - 1st Level Southeast Kitchen - 1st Level Southeast
Kitchen - 1st Level Southeast Kitchen - 1st Level Southeast
Kitchen - 1st Level Southeast Kitchen - 1st Level Southeast
Kitchen - 1st Level Southeast Half Bath - 1st Level East
Half Bath - 1st Level East Master Bedroom #1 - 1st Level Northwest
Master Bedroom #1 - 1st Level Northwest Master Bedroom #1 - 1st Level Northwest
Master Bedroom #1 - 1st Level Northwest Master Bedroom #1 - 1st Level Northwest
Master Bedroom #1 - 1st Level Northwest Master Bedroom #1 - 1st Level Northwest
Master Bedroom #1 - 1st Level Northwest Master Bedroom #1 - 1st Level Northwest
Master Bedroom #1 - 1st Level Northwest Master Bath #1 - 1st Level Northeast
Master Bath #1 - 1st Level Northeast Master Bath #1 - 1st Level Northeast
Master Bath #1 - 1st Level Northeast Master Bath #1 - 1st Level Northeast
Master Bath #1 - 1st Level Northeast Master Bath #1 - 1st Level Northeast
Master Bath #1 - 1st Level Northeast Master Bath #1 - 1st Level Northeast
Master Bath #1 - 1st Level Northeast Bedroom #2 - 2nd Level Northeast
Bedroom #2 - 2nd Level Northeast Bedroom #2 - 2nd Level Northeast
Bedroom #2 - 2nd Level Northeast Bedroom #2 - 2nd Level Northeast
Bedroom #2 - 2nd Level Northeast Bath #2 - 2nd Level North
Bath #2 - 2nd Level North Bath #2 - 2nd Level North
Bath #2 - 2nd Level North Bath #2 - 2nd Level North
Bath #2 - 2nd Level North Bath #2 - 2nd Level North
Bath #2 - 2nd Level North Bedroom #3 - 2nd Level Northeast
Bedroom #3 - 2nd Level Northeast Bedroom #3 - 2nd Level Northeast
Bedroom #3 - 2nd Level Northeast Bedroom #3 - 2nd Level Northeast
Bedroom #3 - 2nd Level Northeast Bedroom #4 - 2nd Level Southeast
Bedroom #4 - 2nd Level Southeast Bedroom #4 - 2nd Level Southeast
Bedroom #4 - 2nd Level Southeast Bedroom #4 - 2nd Level Southeast
Bedroom #4 - 2nd Level Southeast Bath #3 - 2nd Level South
Bath #3 - 2nd Level South Bath #3 - 2nd Level South
Bath #3 - 2nd Level South Bath #3 - 2nd Level South
Bath #3 - 2nd Level South Lounge Room - 2nd Level Southwest
Lounge Room - 2nd Level Southwest Lounge Room - 2nd Level Southwest
Lounge Room - 2nd Level Southwest Lounge Room - 2nd Level Southwest
Lounge Room - 2nd Level Southwest Lounge Room - 2nd Level Southwest
Lounge Room - 2nd Level Southwest Lounge Room - 2nd Level Southwest
Lounge Room - 2nd Level Southwest Laundry Room - 2nd Level
Laundry Room - 2nd Level Laundry Room / Built-in Iron Board- 2nd Level
Laundry Room / Built-in Iron Board- 2nd Level Laundry Room - 2nd Level
Laundry Room - 2nd Level Lounge Room / Hallway - 2nd Level Southwest
Lounge Room / Hallway - 2nd Level Southwest Front Covered Porch - 2nd Level
Front Covered Porch - 2nd Level Front Covered Porch - 2nd Level
Front Covered Porch - 2nd Level Front Covered Porch - 2nd Level
Front Covered Porch - 2nd Level Hallway - 2nd Level
Hallway - 2nd Level Hallway - 2nd Level
Hallway - 2nd Level Foyer / Hallway - 1st Level
Foyer / Hallway - 1st Level Foyer / Hallway - 1st Level
Foyer / Hallway - 1st Level Screened Porch
Screened Porch Screened Porch
Screened Porch Screened Porch
Screened Porch Screened Porch
Screened Porch Covered Porch
Covered Porch Covered Porch
Covered Porch Covered Porch
Covered Porch Covered Porch
Covered Porch Hallway / Foyer - 1st Level
Hallway / Foyer - 1st Level Foyer - 1st Level
Foyer - 1st Level Foyer - 1st Level
Foyer - 1st Level Front Covered Porch
Front Covered Porch Front Covered Porch
Front Covered Porch Front Entrance
Front Entrance Entrance to Inside Home - Ground Level
Entrance to Inside Home - Ground Level Enclosed Shower / Backyard
Enclosed Shower / Backyard Enclosed Shower
Enclosed Shower Enclosed Shower
Enclosed Shower Backyard
Backyard Exterior - Back
Exterior - Back Exterior - Front
Exterior - Front Exterior - Front
Exterior - Front Exterior - Front
Exterior - Front Intracoastal Waterway
Intracoastal Waterway Intracoastal Waterway
Intracoastal WaterwaySearch Availability
Featured Amenities
- Keyless Entry
- Internet (Wireless)
- Outdoor Shower
- Porch (Covered)
- Grill (Gas)
